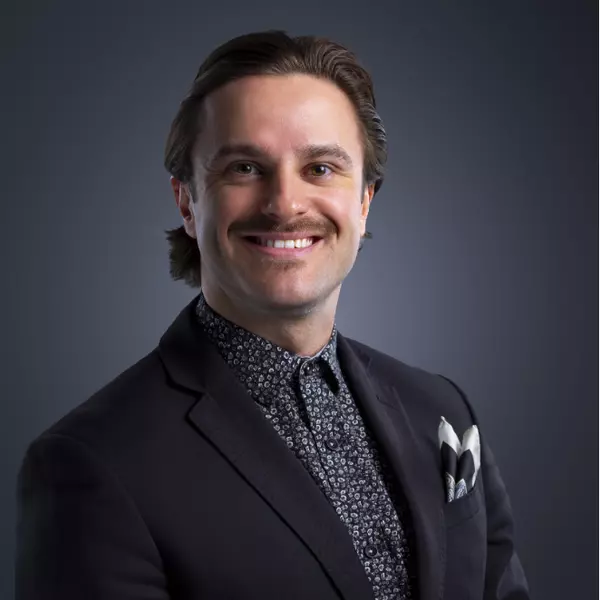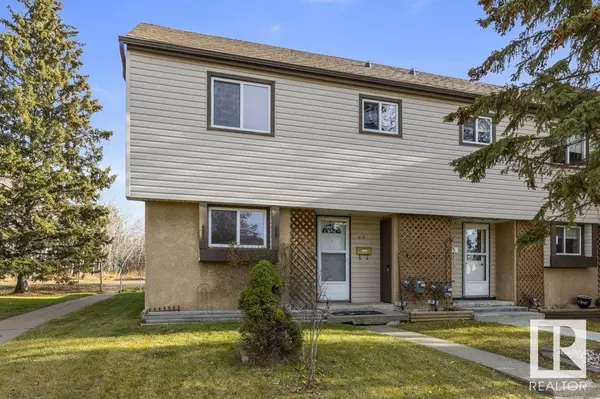REQUEST A TOUR If you would like to see this home without being there in person, select the "Virtual Tour" option and your agent will contact you to discuss available opportunities.
In-PersonVirtual Tour

$209,900
Est. payment /mo
3 Beds
2 Baths
1,328 SqFt
UPDATED:
Key Details
Property Type Townhouse
Sub Type Townhouse
Listing Status Active
Purchase Type For Sale
Square Footage 1,328 sqft
Price per Sqft $158
Subdivision Grandin
MLS® Listing ID E4413141
Bedrooms 3
Half Baths 1
Condo Fees $356/mo
Originating Board REALTORS® Association of Edmonton
Year Built 1972
Property Description
Welcome to this updated END UNIT in Grandin Village backing GATEWOOD PARK. The main floor features a NEW WHITE KITCHEN with NEW stainless steel appliances, large dining area which opens to the spacious living room and an updated main floor half bath. NEW VINYL PLANK FLOORING extends throughout the main floor. The upstairs has 3 large bedrooms an updated 4pce bath. The basement is FULLY FINISHED with a large rec room and lots of storage. Newer VINYL WINDOWS. Very private setting with a fully fenced yard! Pet friendly complex! (id:24570)
Location
Province AB
Rooms
Extra Room 1 Lower level 2.85 m X 3.24 m Den
Extra Room 2 Lower level 6.09 m X 5.36 m Recreation room
Extra Room 3 Main level 6.3 m X 3.3 m Living room
Extra Room 4 Main level 3.41 m X 2.51 m Dining room
Extra Room 5 Main level 3.41 m X 3 m Kitchen
Extra Room 6 Upper Level 3.42 m X 4.71 m Primary Bedroom
Interior
Heating Forced air
Exterior
Garage No
Waterfront No
View Y/N No
Total Parking Spaces 1
Private Pool No
Building
Story 2
Others
Ownership Condominium/Strata
GET MORE INFORMATION




